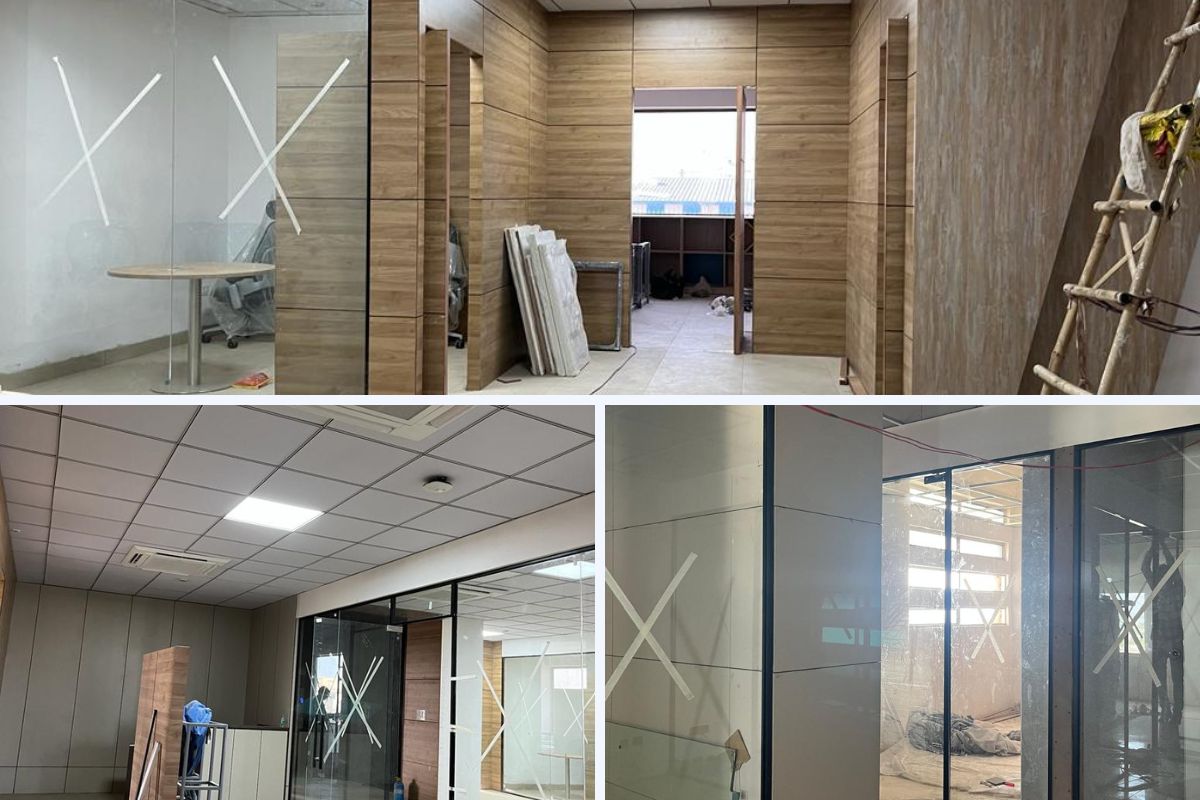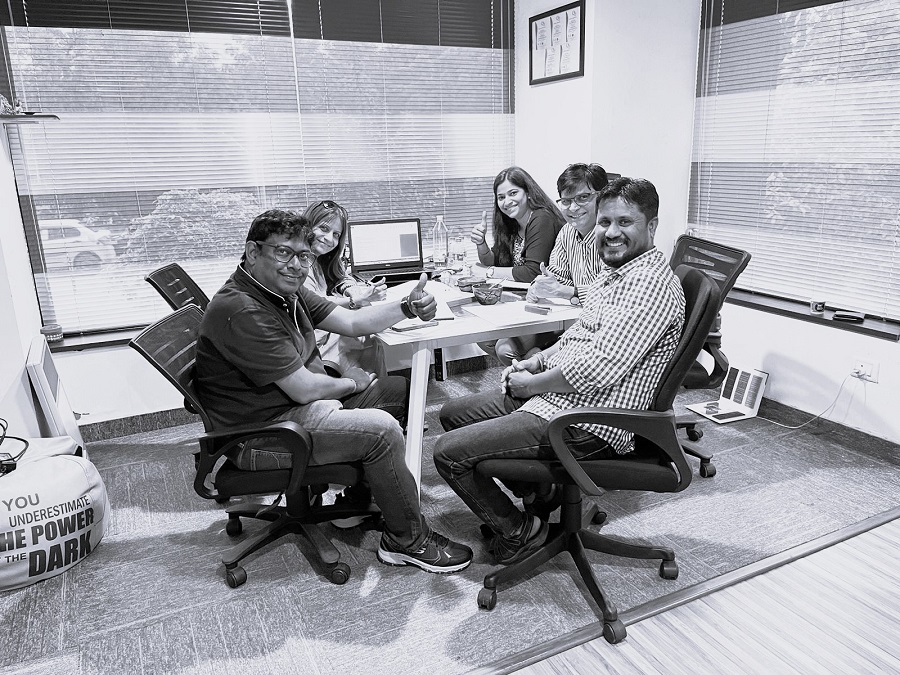
Initial Consultation
The first step of the office interior designing process includes a crucial understanding of your requirements, preferences, and vision for your office interior.
Step 1: Discuss Needs
- We discuss your specific requirements for the office space.
Step 2: Site Visit
- Our experts assess the current layout and dimensions of your office.
Step 3: Budget and Timeline
- Give you a quotation and set a timeline for the project.
Step 4: Design Inspiration
- Showcase your design styles and materials we will use.
Step 5: Plan Next Steps
- Outline the following phases of planning, design, and installation.

Planning Process
In the planning process, our experts create interior design strategies to bring your vision to life. They do it by concept development, material specifications, and any additional custom elements that suit your brand’s voice.
Step 1: Create Concepts
- Develop initial design ideas and various layout options.
Step 2: Feedback
- Present concepts to you and gather feedback.
Step 3: Refine Design
- Make revisions and finalize the design with detailed drawings.

Design Development
Our interior design and development team members now turn the concept into actionable plans with detailed drawings, finalizing a material selection, and budget refinement.
Step 1: Detailed Drawings
- Prepare architectural drawings and 3D renderings.
Step 2: Select Materials
- Choose materials, finishes, and furnishings.
Step 3: Refine Budget
- Update the budget based on the final design and selections.

Installation
In the installation phase, we bring the design to life in your office space by preparing your site for the installation including structural modifications if needed. We install furniture, fixtures, and other design elements according to the finalized plan.
Step 1: Prepare Site
- Ready the space for installation.
Step 2: Install Elements
- Set up furniture, fixtures, and design features.
Step 3: Quality Check
Inspect the installation and make final adjustments.

Project Delivery & Completion
This is the final phase where we ensure the project is delivered within the deadline and meets the committed design requirement. Finally, we hand over all necessary documents while providing committed time support.
Step 1: Final Walkthrough
- Review the completed space with you.
Step 2: Handover
- Provide documentation and care instructions.
Step 3: Post-Support
- Offer support for any issues after installation.

